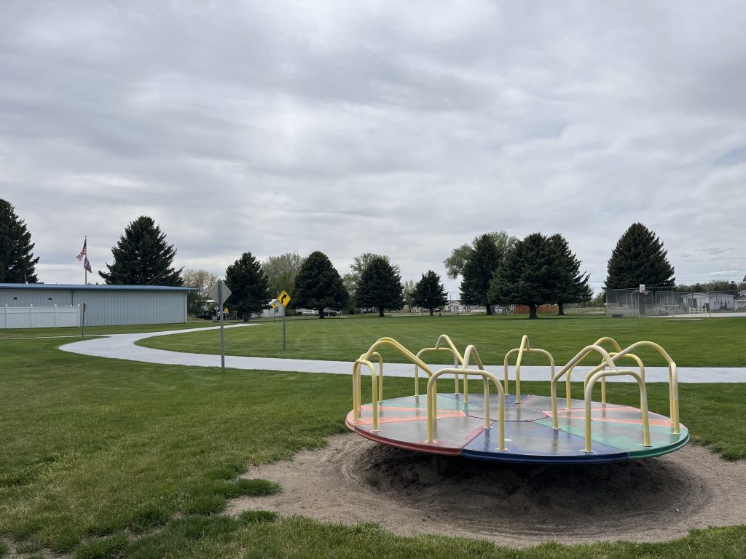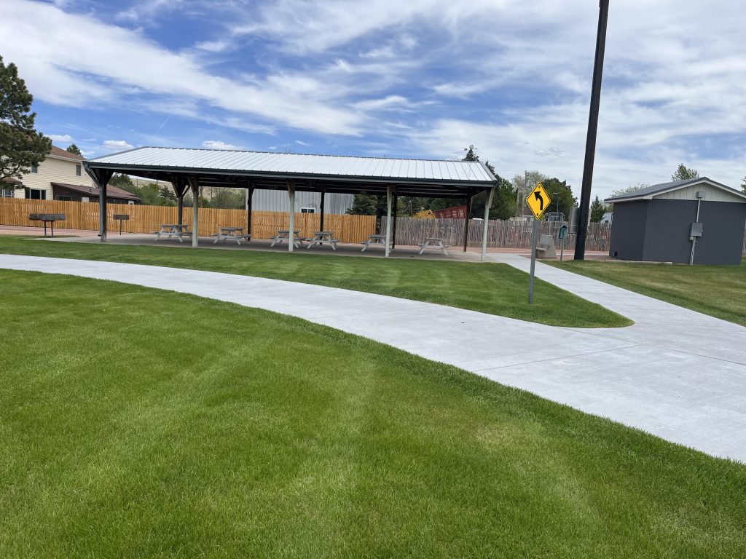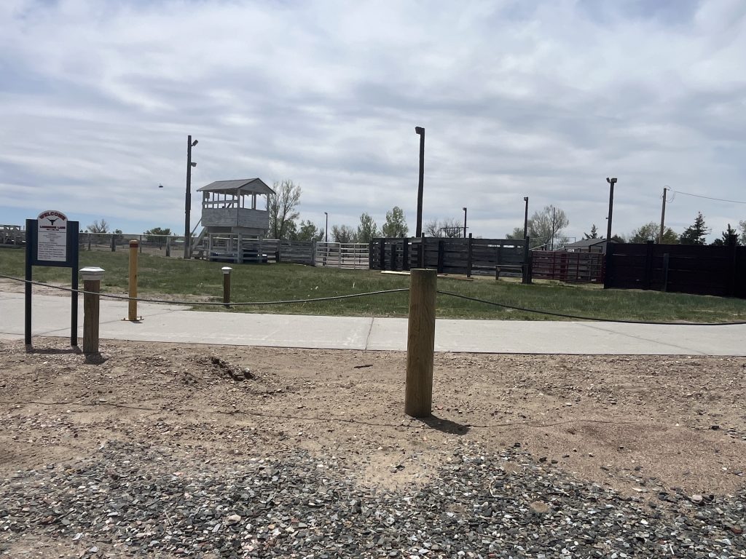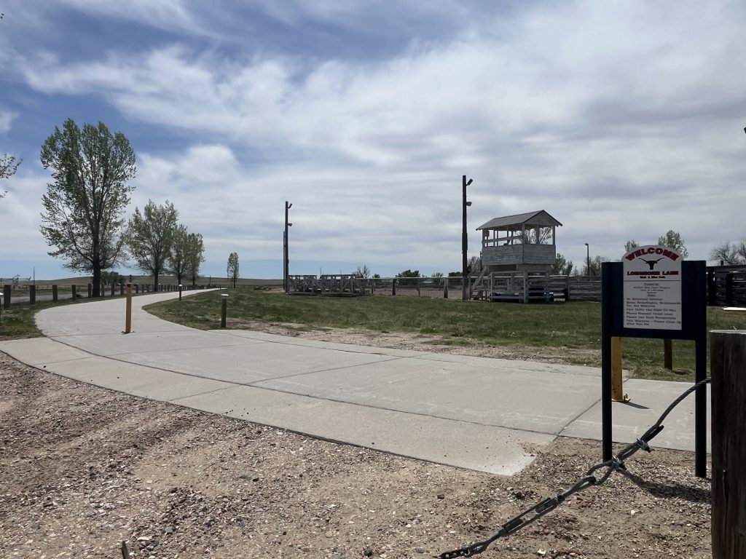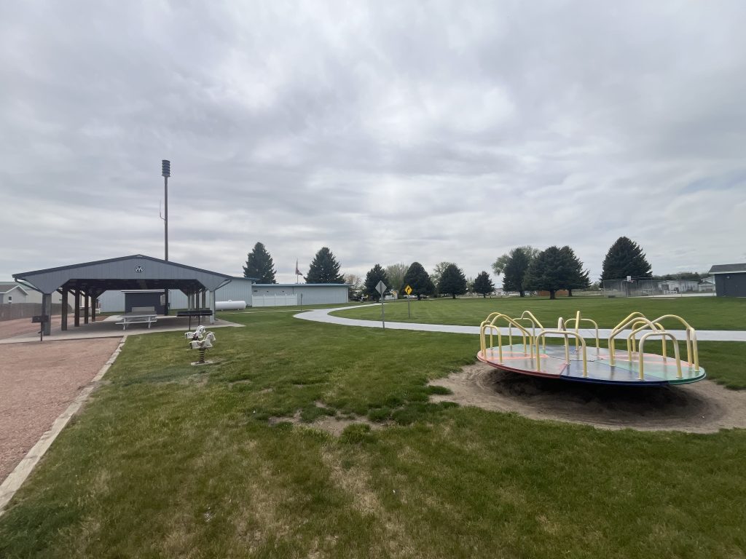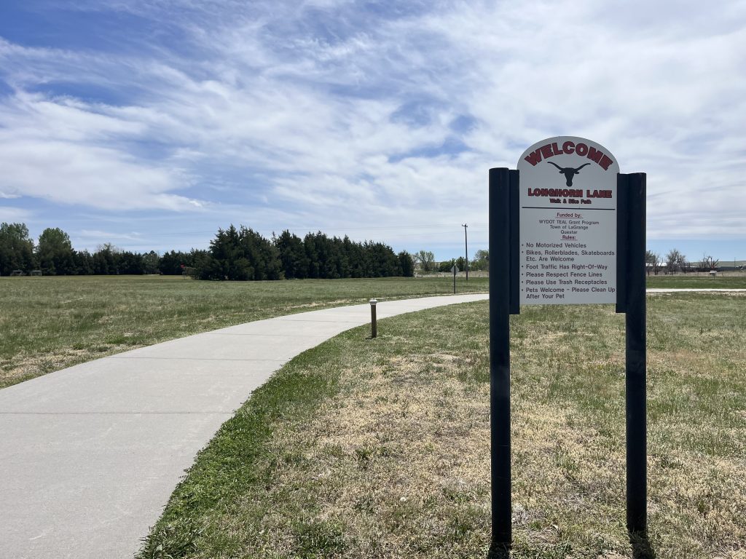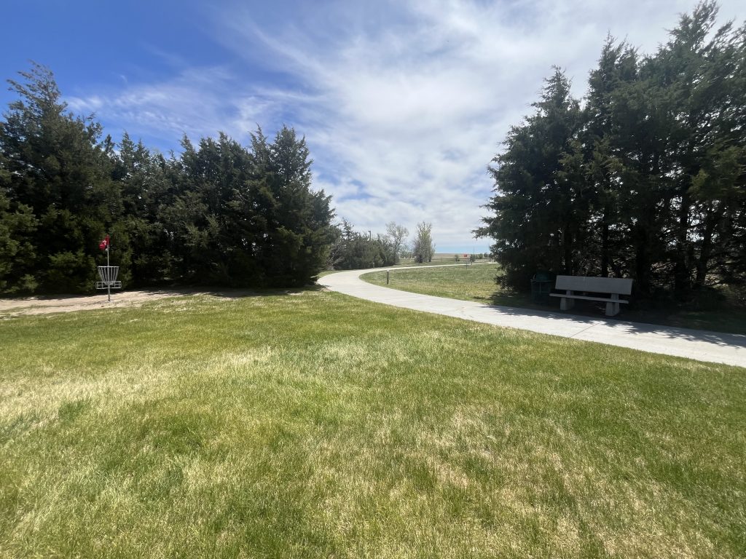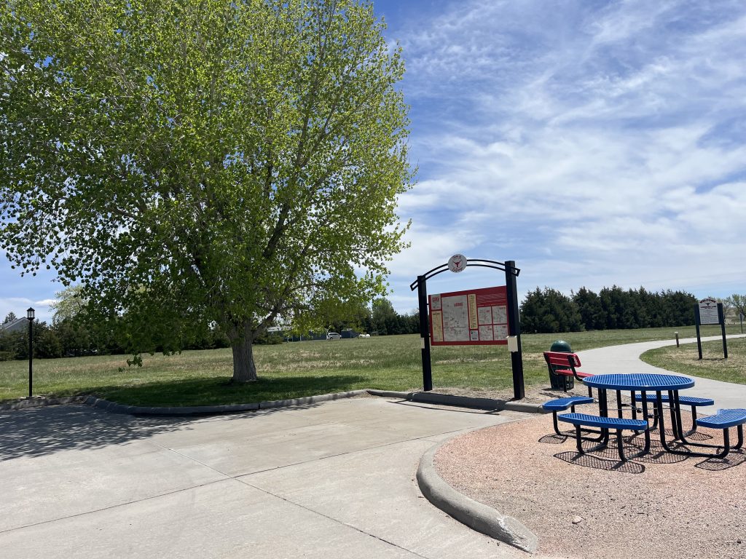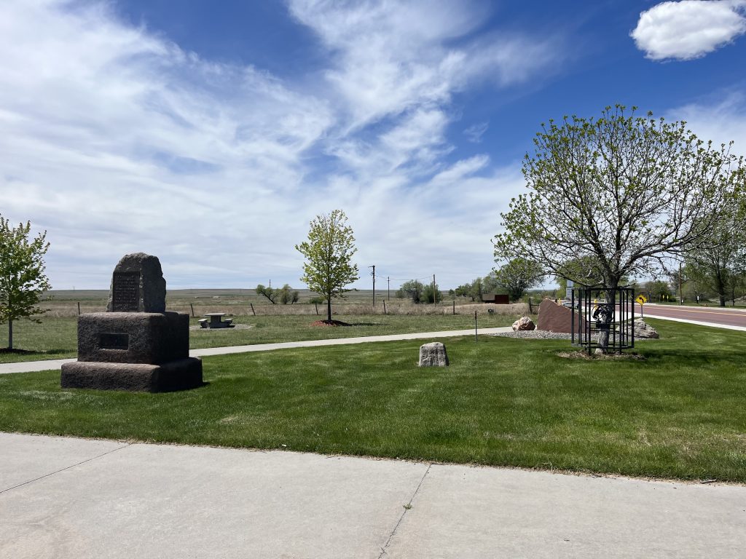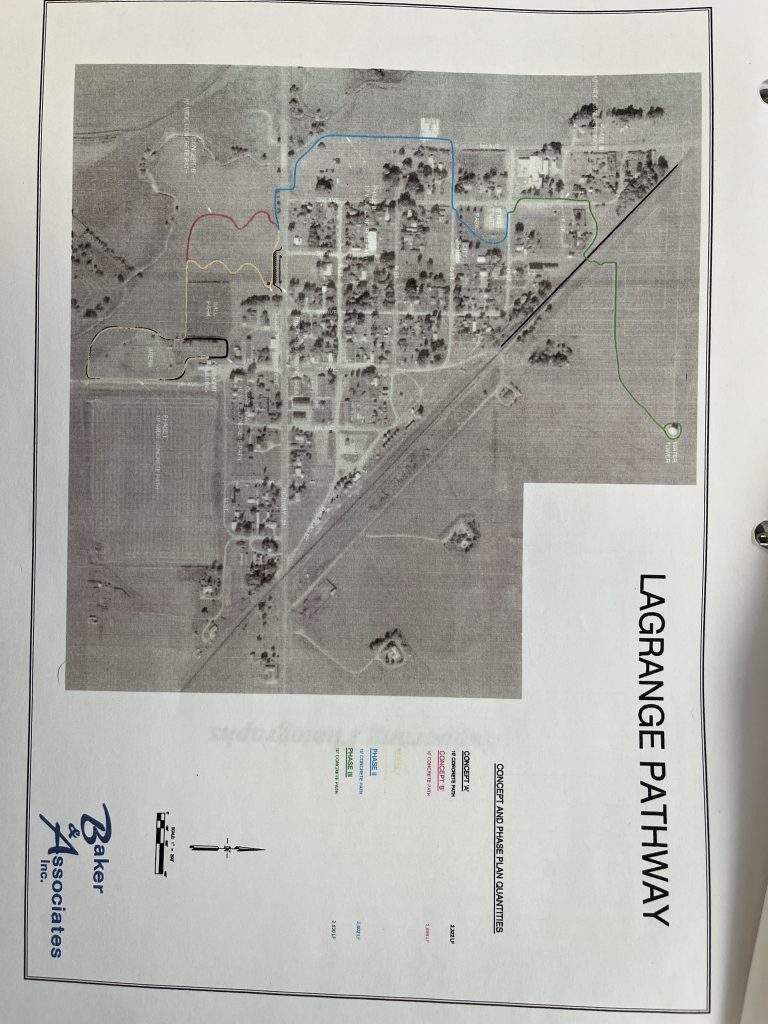Town of LaGrange Walk Path
The LaGrange walk path was named Longhorn Lane and is 1.3 miles. Longhorn Lane winds from the LaGrange War Memorial Building at 403 M Street by the Bill Ward Memorial Playground, on around the LaGrange Riding Arena and along side the soccer field. The path continues to the parking lot at the corner of Hwy 151 and 3rd ave, crosses Hwy 151 flowing through the town into the town park with restrooms, picnic shelter & small playground before passing by the tennis courts and finally ending at the historic LaGrange Heritage Square. If you are not an avid walker and need a rest there are plenty of benches and picnic tables along the way. There is also a Frisbee Golf Course with 9 holes. You can purchase the Frisbees for this game at any sporting good store. You can also rent the Frisbees from Frontier School of the Bible Administration Office on Main Street LaGrange (113 5th Ave.). You can print the rules and your score card here. HAVE FUN!
Frisbee Golf
- Committee formed
- Received $1000 donation toward the construction of walk path.
- The engineering and design of the first phase of the walk path project came in at $31,250.00 of which we have received $25,000 from the WYDOT- Teal Grant program and $6,250 will come from the town for match. The engineering and design are complete.
- The construction of phase one and the engineering and design of phase two of the walk path came in at $370,000.
- We received $200,000 from the TEAL grant program to proceed with the construction of Phase I of the walk path. The town will apply for further funding to help with the $74,000 match.
- Began construction August 2009
- General contracting (ie. concrete pathway) completed Jan. 2010
- Lighting, picnic tables/benches are being ordered to be completed by May 2010
- Second phase design completion date March 2010
- 1st phase construction completion date June 2010
- 1st Phase Construction Complete
- 2nd Phase Design Complete
- Need funding to complete 2nd phase projected 5 yr plan
- 2nd Phase 2022- 2023
- Funding needed to complete Phase III design
